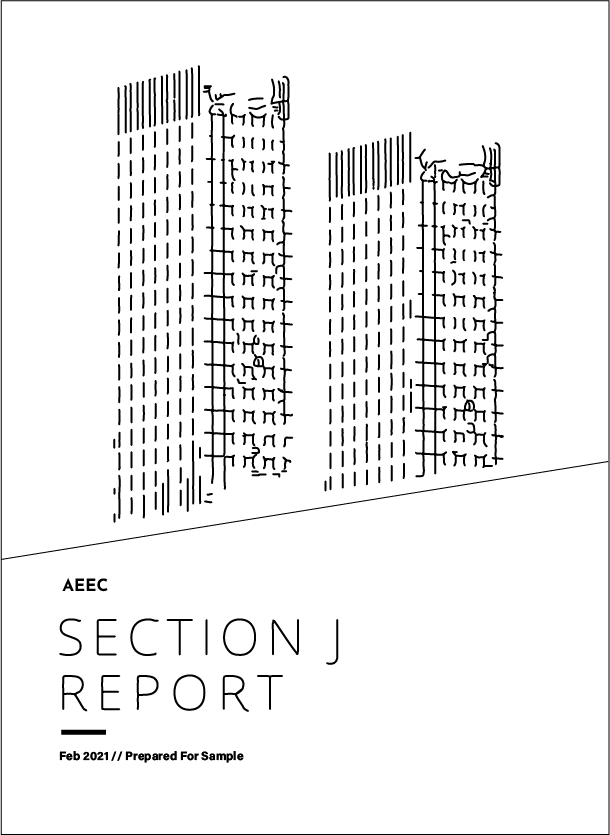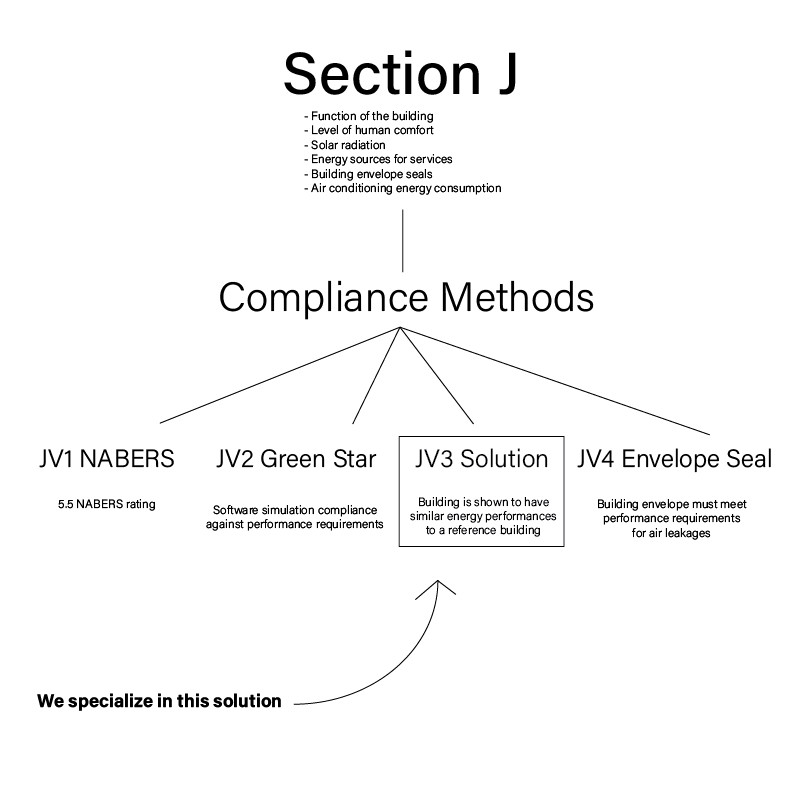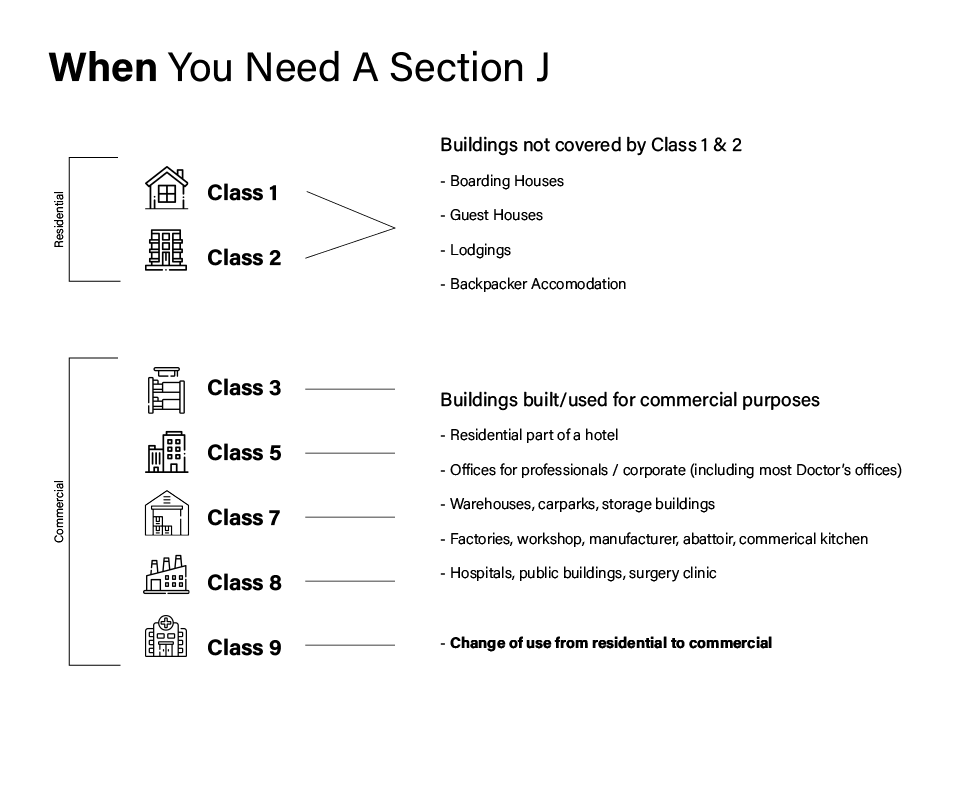T +61 2 8729 2288
M 0433 411 889

A Section J report assesses a potential commercial project’s ability to meet energy efficiency requirements as set out in it’s namesake ‘Section J’ of the National Construction Code. This is prepared as a natural part of the building planning process to demonstrate that the built project will not be energy inefficient and to reduce greenhouse gas emissions. Class 3-9 buildings (commericial buildings) and exceptional Class 2 (residential) homes need to display their compliance certificate with Section J.
Our reports cover the following:
As this report is required to be detailed and extensive, the increasing complexity needs to be met with a qualified engineer as commericial building needs are far more rigorous than a residential one. Our senior engineers each have 10 years or more of ESD experience and the suggestions made in our reports through extensive modelling save our clients thousands in the operating lifecycle.

Normally, it’s enough to show that a building complies with the performance requirements set out in the building code, but the building code is conservative (as a safety factor) because this type of analysis is very barebones compared to a more detailed software evaluation. As a result a regular Deemed To Satisfy (DTS) approach costs the client more in both capital costs and operating costs than our JV3 Alternative Solution, even when pricing in the report costs and our service fee, as a detailed analysis saves designers thousands in building materials and operation.
For most commercial clients and projects, we recommend moving towards the more indepth JV3 method of showing compliance with the Australian NCC because it’s undoubtedly cost-effective.
To perform this, the building is modelled in Energy Plus which is a building code board certified simulation software that uses climate, weather and location data to simulate building performance under varying loads as set out by the JV3 provisions in the NCC. In turn, this is used to estimate the amount of energy required to maintain the building’s temperature within an acceptable range for the occupants, along with the consumption of electricity for lighting and other building services. The ability to simulate the building through many parameters allows for quick prototyping between designers, clients and engineers which is where this method really shines in system optimization.

If you are in the planning and development approval stage of a commercial project, you will need a Section J Compliance Report as part of your documentation. This is required in all states of Australia as part of the ‘National’ Construction Code. The performance requirements your project will need to meet change by the 8 different climate zones of Australia and so the complexity of each project is unique and requires and individualized preliminary assessment.

Given the complex nature of the report, you will need to submit your project plans first for a formal quote and fee submission.